Other posts in this series: Day 1, Day 2, Day 3, Days 4-5, Days 6-7, Days 8-9, Days 10-11, Days 12-13, Week 3
We’ve been finished with our renovations for over a week now, but I’m finally getting around to posting the before and after pics now. Keep in mind that our contractor ended up getting really behind schedule and didnt actually finish until the morning that we scheduled to moved in. We had no time to clean before the boxes arrived, so the floors in the pictures are still really dusty looking. Regardless, Albert did such an amazing job documenting the results that I regret not taking more “before” pictures to more fully illustrate the changes. Some of the angles of the before and afters are a little different too, but hopefully this gives you an idea of how much things have changed. I’ll start with the less dramatic changes and save the bathroom for last.
First the hallway:
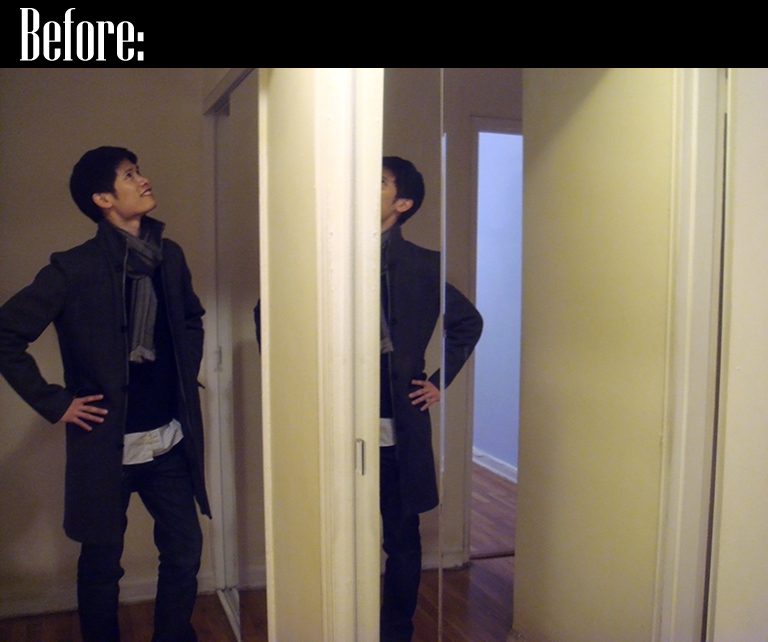
I didn’t mention this in my previous posts much, but the hall between the livingroom and bathroom was completely lined with hidious mirrored sliding closet doors. You can’t tell in this picture, but they were not in great condition either.
Here’s the expanded master closet, before and after:
Now the livingroom. We really don’t have good before pictures for the livingroom. I especially wish I got a picture of the ugly light fixture that used to be in the dining area. But oh well, can’t do anything about that now…just trust me that it looks much better.
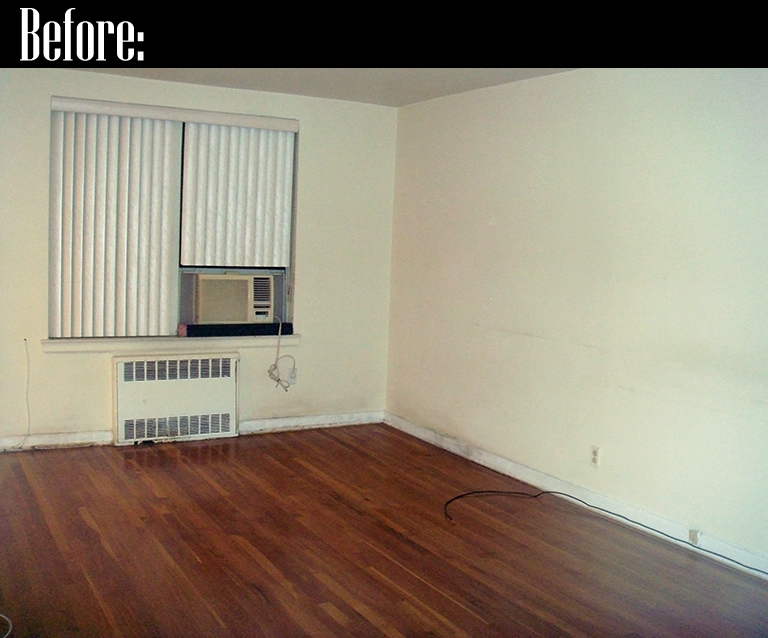
Here is the livingroom before. The wall on the right is the one that now has the picture frame molding.
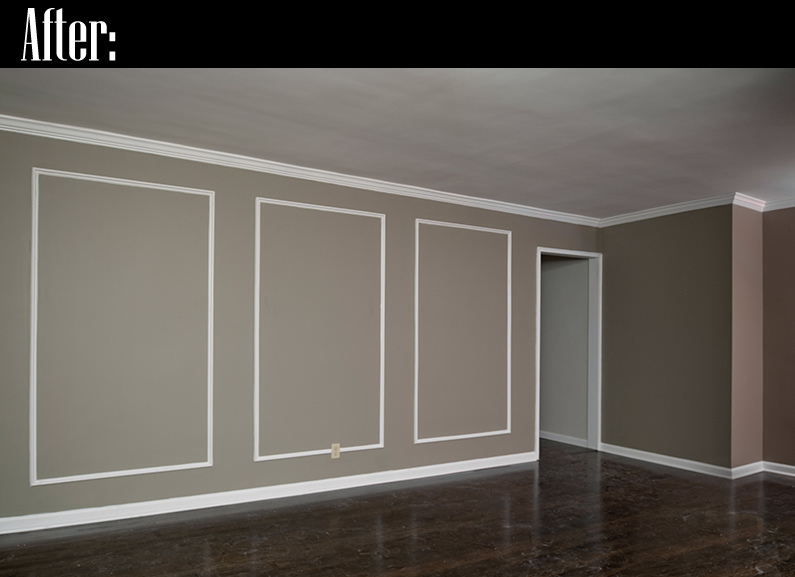
Here is the updated livingroom. We replaced the base molding, added crown molding and picture frame molding, skim coated and painted the walls, and refinished the floors (as well as the floors in the rest of the apartment). If you look at the far right, you can see the master closet expansion protruding into the livingroom space.
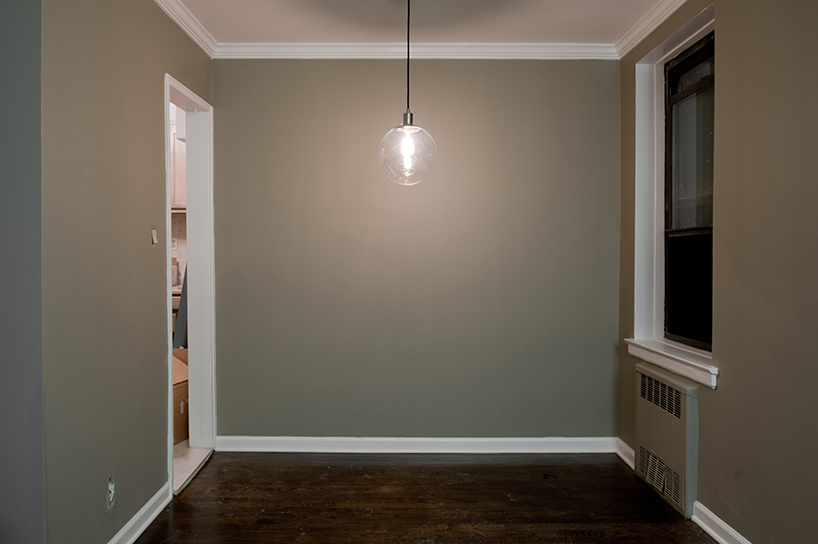
Our living space is kind of an ‘L’ shape with a dining area next to the kitchen. This is our new light fixture in the dining area, opposite the picture frame molding wall.
And finally, the bathroom! this was our biggest project because we basically gutted the whole thing and replaced everything (tub, fixtures, etc.).
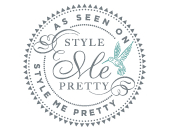
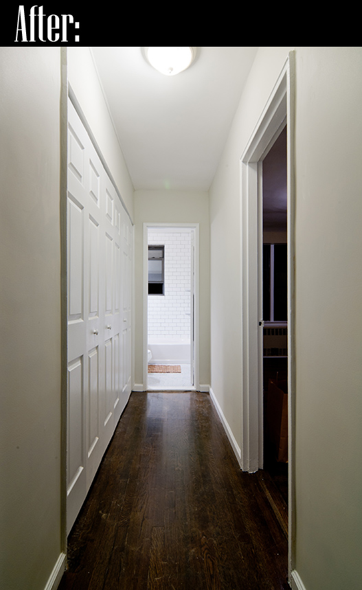
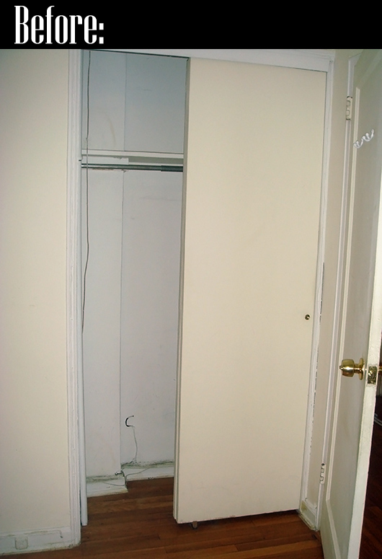
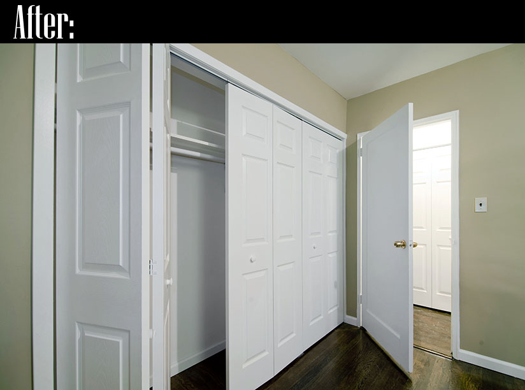
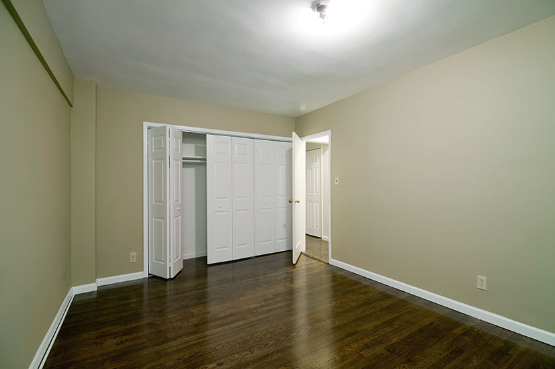
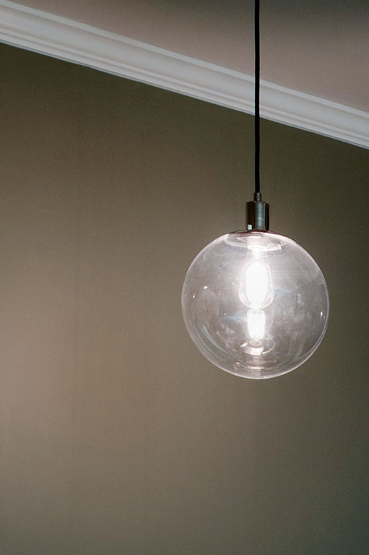

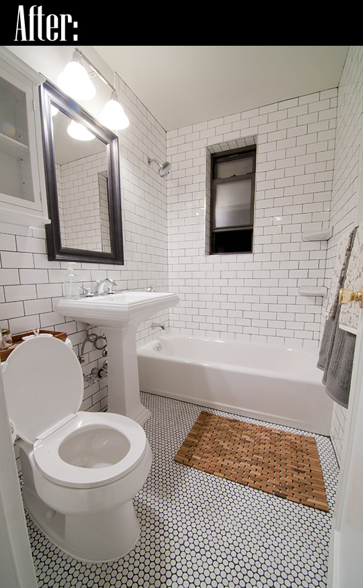
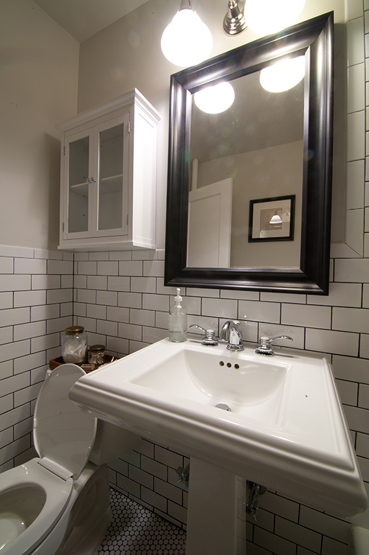
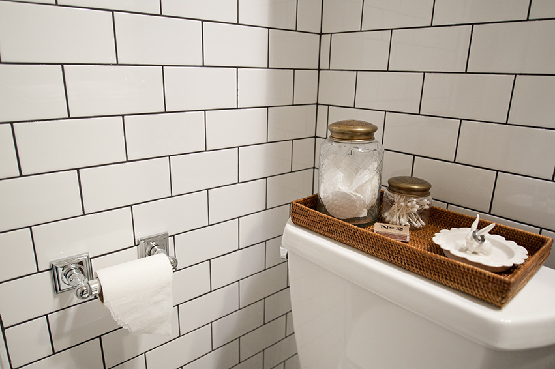
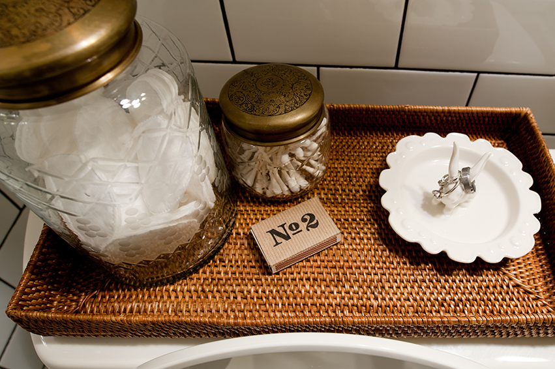
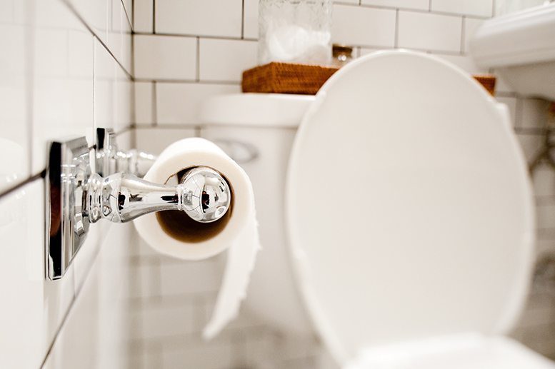
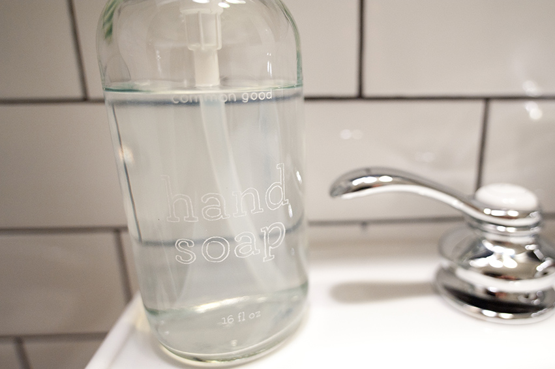
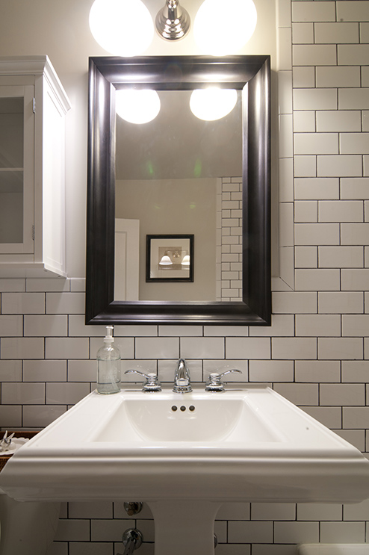
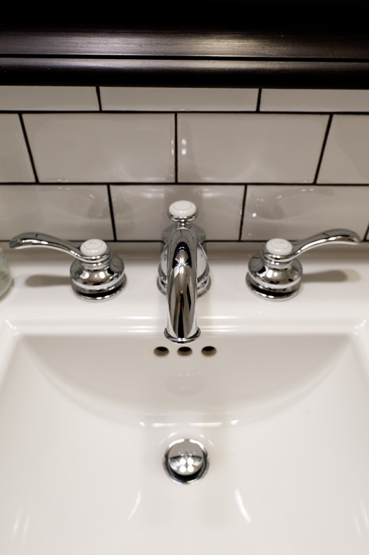
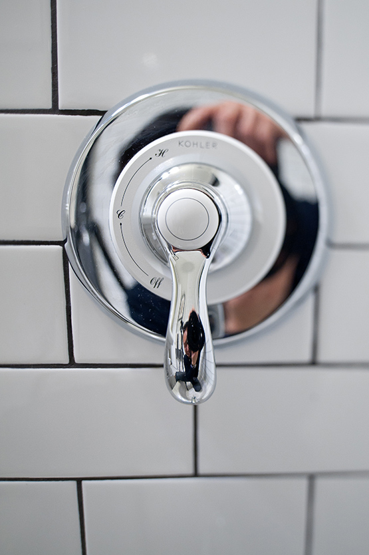
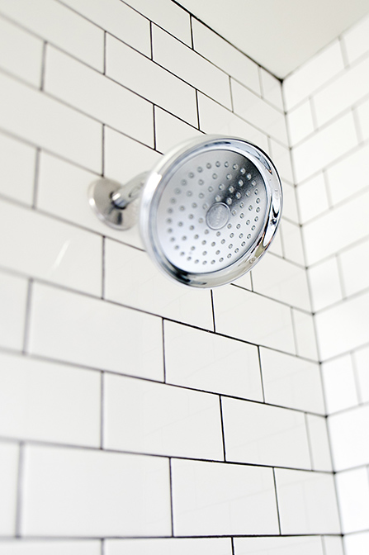
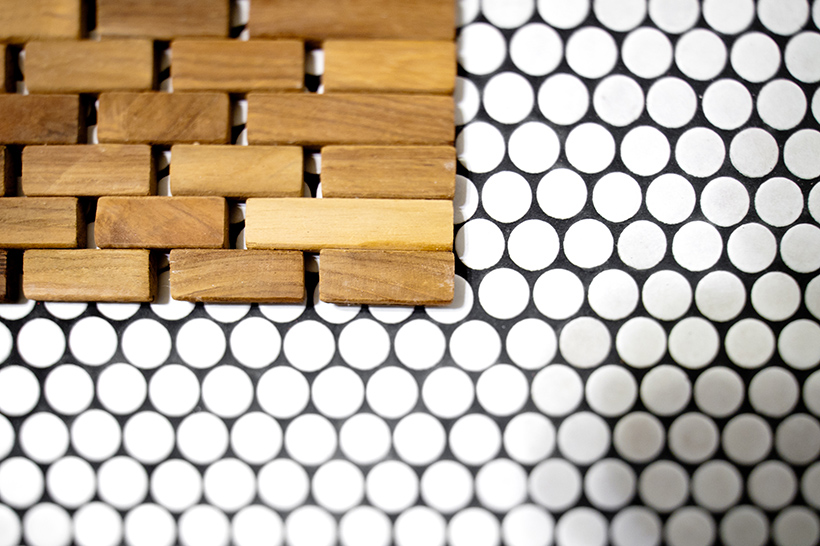
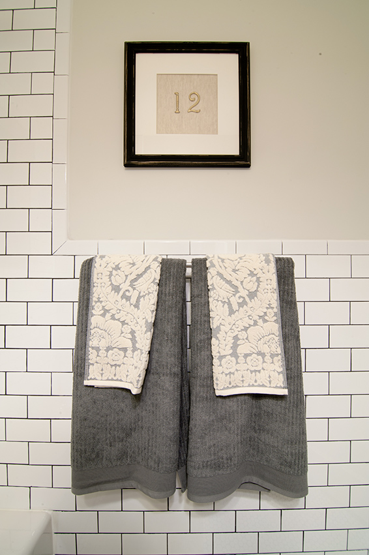
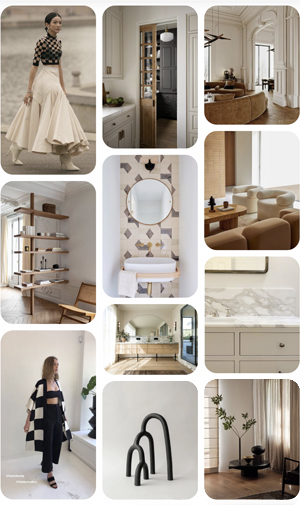
wow, looks amazing!!!
but i’m sad… you guys got rid of the rubber ducky toilet cover!?
i get it! i get the 12!
Everything looks really great! Keep us posted with how you decorate the space 🙂
looks awesome! I love the crown & frame molding!
your place looks great! jimmy and i just watched “from paris with love” and i was admiring the grey walls with white trimming and yours looks very similar to theirs! they even had the dark washed floors. enjoy decorating, you guys~
I love it, Cheryl! Good photography means nothing if the subject isn’t awesome. Everything is so tastefully done!
I really owe you one Albert!! thanks again for the help =D
What a bathroom! Your place looks humongous. I can’t wait to visit. I don’t get the 12, you will have to explain it to me.
one – wow that old toilet seat was amazing! see-through cover and everything. definitely something else.
two – can’t wait to invite myself over, haha =P
@grace – its the same reason the match book says “No. 2” on it. Also the wide angle lense is magic, its not really that huge!
Things looks great! I’m inspired now to redo our place…
The matchbox in bathroom is awesome!
Place looks fantastic – look forward to seeing it in person. Great job, guys!
this looks amazing!!! Congratulations 🙂 I love these before and after photos!!
um, LOVE IT 🙂 can’t wait to see it!
Omg where did you get the No 2 matchbox?? It’s so cute and so appropriate!
I’m glad you like it! I actually made the match box myself. Its really easy, though, and I’m sure you can do it too. First I printed the “No. 2” onto brown paper. Then I cut it out to the size of an existing match box and just glued it right on top =)
Resurrecting an old post…Did I tell you that I am seriously considering using your bathroom design scheme in one of our new house baths? I’m not a stalker, I just think your design was imprinted in my subconscious and I realized how pretty it all is! I can’t decide whether to do one of the smaller powder baths like this, or actually make our whole master bath in this style (white subway and hex/penny tiles, darker grout). We will have stone counters, though, and probably cabinets for the vanity. I WILL find a place for a pedestal sink in this house!